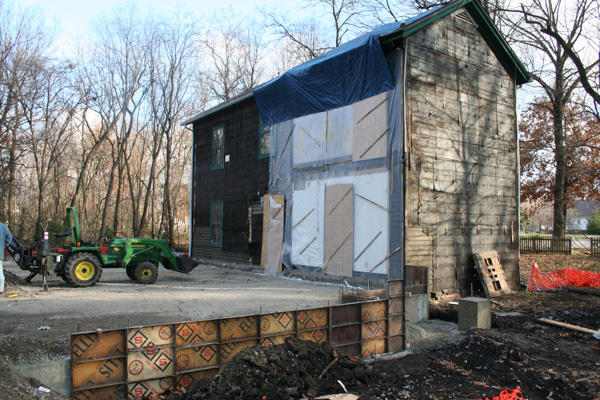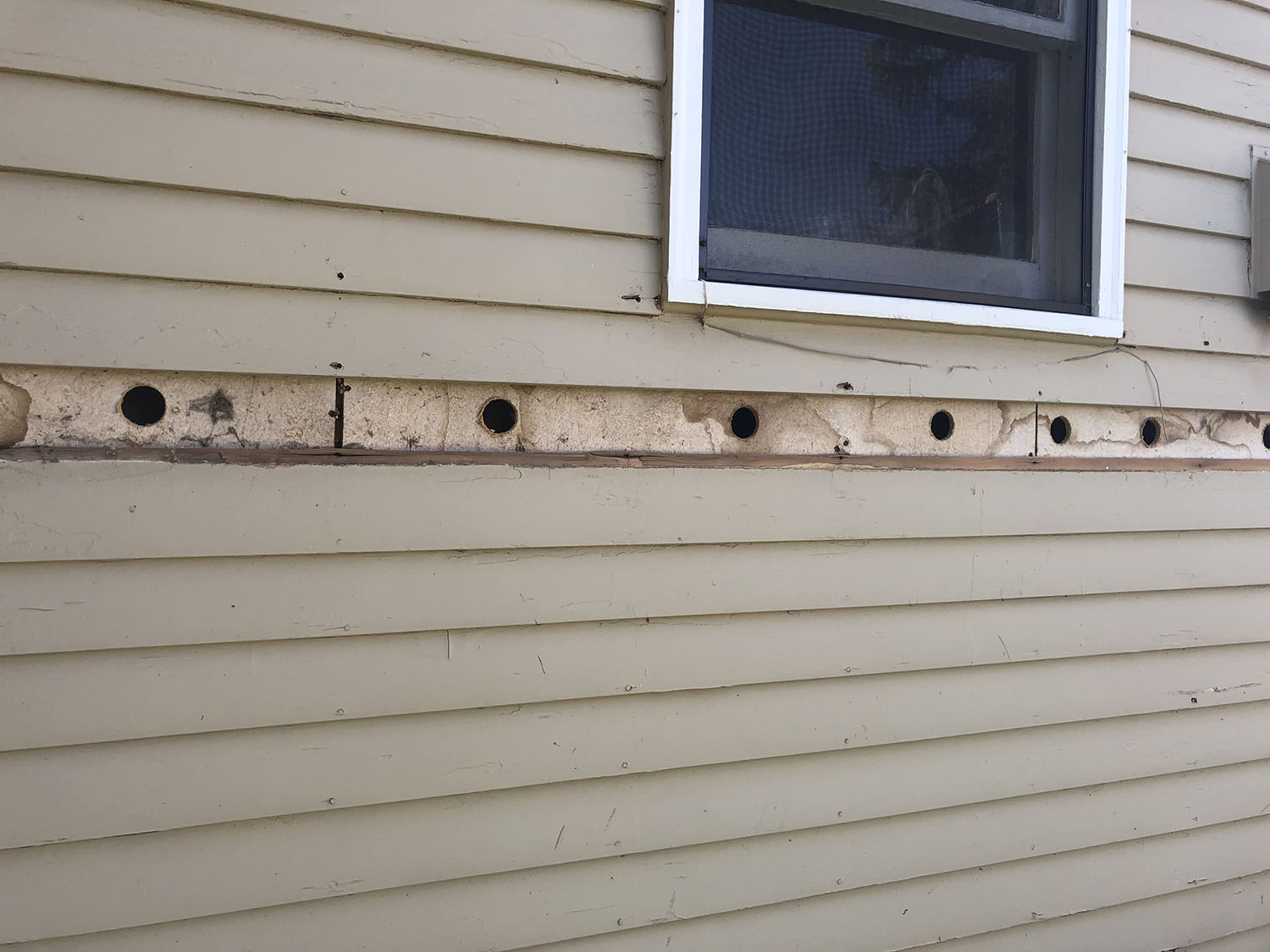The Million-Dollar Question (Actually, It's Probably $60,000...)
In another month, I am going to learn quite a bit about this home when I acquire ownership of the property. And I am going to have to make some TOUGH decisions as to how I want to proceed with the fixing up of the home.
It's a done deal that I plan to make it better. But the biggest question is going to be just how much to do with the walls.
As with most older homes built with plaster and lathe walls, there is no insulation in the wall cavity. The wall goes something like this:
Interior plaster 1" thick----> wood lathe----> open wall cavity about 5" thick----> exterior wood sheathing (hopefully)----> 4" clapboard siding----> newer non-original 1920's-1970's cement (possibly asbestos) siding
And as with most older homes, the walls are just terrible at keeping in heat. This makes many older homes quite drafty or cold in the winter...but most certainly inefficient.
The house has functioned for 153 years with this configuration, but as I look to the future and not only comfort but financial responsibility, I ask myself how to best proceed with the walls.
Here are the simplified options:
Option A
1. Remove the plaster and lathe from the ceilings and walls (dirty!)
2. Install insulation (likely batted) in the walls
3. Install interior moisture barrier (6mm) on the studs
4. Add drywall
5. Mud

This gives the home moisture protection but also energy savings by having the walls insulated. The plaster removal is nasty business (filthy dust all the time), but it opens up the walls, allows you to update the electrical if needed and even plumbing. It's basically gutting the house from the inside.
Option B
1. Remove the exterior cement board siding.
2. Remove the exterior original clapboard wood siding.
3. Add house wrap.
4. Reside the house with either original or new wood clapboard or vinyl siding.
 |
| A Springfield landmark home in the middle of restoration. The siding is removed down to its exterior sheathing. |
 |
| The same home with new siding and windows. C'mon, it's only $$$$$$$$. |
Option C
Same as above but drill holes in the exterior sheathing and blow in insulation.
 |
| One popular option is blowing in insulation through drilled holes from the outside. The fear is that the insulation stops the movement of moisture back and forth in the home, though, with no moisture barrier. This causes the insulation to absorb the moisture rather than letting it pass through the wall, creating wood rot. |
Option D
1. Gut the exterior down to the exterior sheathing.
2. Gut the interior down to the studs.
3. Install house wrap.
4. Install insulation in wall cavity.
5. Install moisture barrier on inside studs, as well.
6. Add new drywall.
7. Add new exterior siding.
Basically, you gut the inside and the outside down to the framing. It would be ridiculously expensive, but the house would be brand-new from both the outside and inside. The home would be moisture protected and insulated. Cost would likely be mid $100,000's.
Option E
1. Buy space heaters.
2. Wear slippers.
3. Pull out all the afghans and comforters stored in your linen closet for all those years.
It's going to be tough how to decide what to do. Of course, as with most things, it comes down to cost. Plenty of families have managed through the years in this very house, but you also don't want to live in discomfort. So how to get the most bang for the buck in terms of heating and cooling.
The good news is that I already know I will have to drywall some areas like one upstairs bedroom ceiling. This will allow me to see the condition of the ceiling joists and maybe get an idea as to what to expect elsewhere.
And while I am hopeful, I am also realistic about the downstairs plaster that is nearly 100% covered with wood paneling. I know that when I take the paneling down, I will be either ecstatic about the walls and ceiling...or forced to drywall some.
I am going to just kind of play it by ear. It's always a possibility that I may have to tear some rooms apart and drywall. But from a historical perspective, the purists recommend keeping the original plaster. It's something to say, "These walls have hair from a horse born in the 1850's."
From a seller's perspective (if it ever comes to that), it's something to say, "This home is energy efficient while still offering the high ceilings, original hardwood floors, and that old 1800's charm."
I am not sure what to do!
But from my research, it's become pretty clear that blowing in insulation in the current walls (while popular) is just a terrible idea as far as moisture is concerned. The insulation stops the "breathing" of the walls. Both wood siding and plaster are porous and permeable, so air flows freely back and forth. By blocking that open air movement, the walls trap moisture and start to rot out the framing as well as invite termites.
We will see!


Comments
Post a Comment