Today's goal was simple: Pull down more wood paneling and ceiling tiles! My goal was to get the second downstairs bedroom and dining room complete.
 |
| The most important tools today: a high-quality respirator and safety goggles. |
 |
| Before I could start, I had to move all of yesterday's mess! |
I started with the acoustic ceiling tiles in the dining room. They come down so easily. I didn't have any huge surprises above the ceiling. I had a crystal clear view of the ceiling (no OSB this time, thank goodness), and it looked in decent shape. Some of the paint was peeling, and that gave me a good view of the plaster. Nice, solid. Looks like concrete.
 |
| The ceiling tiles are down in the dining room! |
Of course, in absolutely no surprise at all, I noticed that the previous owners simply pig-tailed a small 12-inch piece of wire in order to make the light fixture work. I had predicted this before even removing the tile. Oh, what people do in houses.
 |
| The fixture has been pig-tailed with a small piece of wire after the addition of the drop-ceiling. Sigh. |
I went ahead and removed the oooooooold light fixture. I had enough light from the windows and the ceiling fan in the living room. With the ceiling tiles and light fixture down, the wood paneling came off fairly easy. It's still work with prying it away from the wall, but you get a system after awhile.
I just laid all of the pieces on top of the large pile in the living room.
I had to remove the door knob from the basement door in order to pry the paneling off the door. EVERYTHING was paneled in this house!
 |
| The wood paneling along the wall to the kitchen. |
Then I found one of the most interesting surprises! As I was removing the paneling from the wall that adjoins the kitchen, I noticed a mountain. Yes, a mountain! I couldn't wait to see what was behind the rest of the paneling!
 |
| I see a mountain peek-a-booing at me! |
And as I removed piece by piece, I had this HUGE mural take shape in front of me. The entire piece is probably 10 feet wide. (I would later have someone point out that the image is actually a mirror of itself with the "reflection" starting right in the middle. ha!) But I imagine once you've lived in the plains for so long, you desire to see something different outside your "picture window." A nice dream while you sit in the mundane fields of Illinois in your dining room. I am guessing this is from the 1950's. Totally a guess.
 |
| What is it?! |
 |
| I'm starting to see trees! |
 |
What a funny surprise.
|
 |
| The mural is still in fantastic shape for being at least 50 years old. No Van Gogh signature in the corner, though. Bummer. |
 |
| This wall with the mural must be incredibly unstraight, as these large pieces of wood were set in the corner and all along the mural to bring the wall out flat for the wood paneling. |
I took note of a beautiful and very large wooden frame around the door to the kitchen. This beauty was hidden! And, my, oh, my how many nails!!! There were nails all up and down this piece of wood. I have no idea why! But the door is so thick it almost appeared like an exterior door of the house. Who knows.
 |
| The wall before demo. |
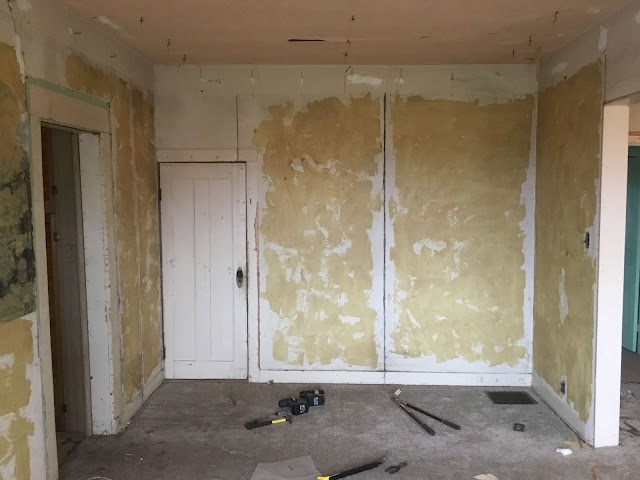 |
| The room is taller! And I see white wood trim! And a white original door! |
After the dining room, I went into the second bedroom and did the same. Remove the ceiling tiles, then remove the plaster walls. Once again, two of the walls were exterior walls of the house and had that black plastic underneath the paneling and on top of the plaster. Of course, I ripped that down, too.
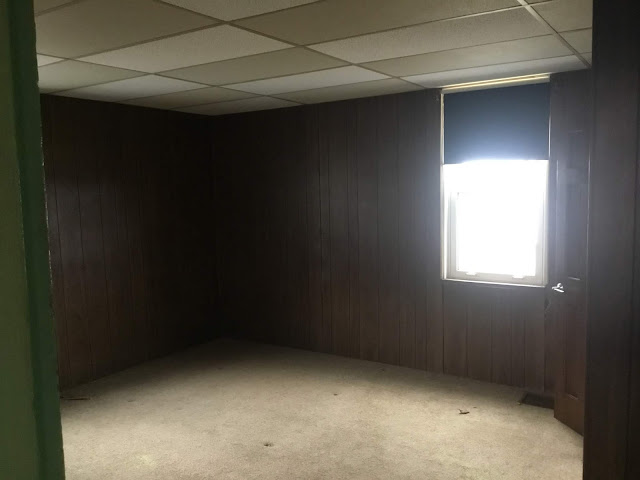 |
Dark, dark, dark!
|
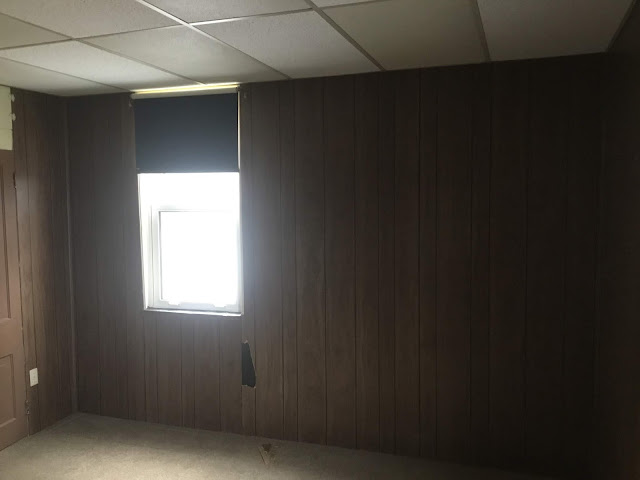 |
| Yet another dark, old bedroom before demo. |
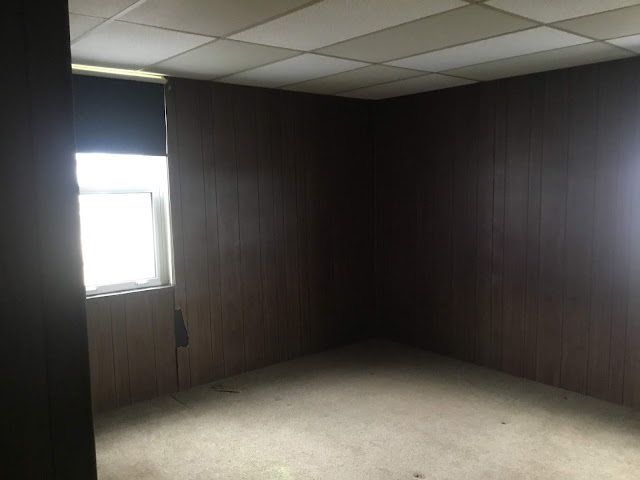 |
| There is just nothing inviting about this dark paneling! |
 |
| More and more ceiling tiles! |
 |
| The paneling is down. Notice the black plastic on the exterior walls of the home. |
 |
| The black plastic is done! What a bright room! It's pink! |
This room went fairly smooth, although I had the whole ceiling tile frame come crashing down at once on me. That was so loud...but thankfully, I didn't get hurt. Also of note in this room, I found a large conduit with Romex wire coming out of it. This is likely from the bathroom remodel. I am guessing they ran wire to run to a light fixture in the middle of the room, as there currently is none. But it just dangled on top of the ceiling tile.
 |
| This Romex wire was just resting on top of the ceiling tiles. Goes to nowhere! |
And also of importance is the wall to the bathroom is drywall. This makes me wonder how the original set-up of this house was. Obviously, when this house was built, there would have been an outhouse. So it's likely there was either a solid wall or maybe even a door between these two rooms. But once plumbing was added, this bathroom area was added in between the two rooms simply by taking a small piece of each room away. It appears that each room had the same amount of "jutted-out" wall added via drywall, and voila! A new bathroom. Pretty clever.
How did I learn that it was drywall? Well, I was prying my pry-bar up against it to remove the paneling, and the bar went straight through the wall. With plaster, you don't have this! Quick lesson learned!
 |
| Before Demo Day... |
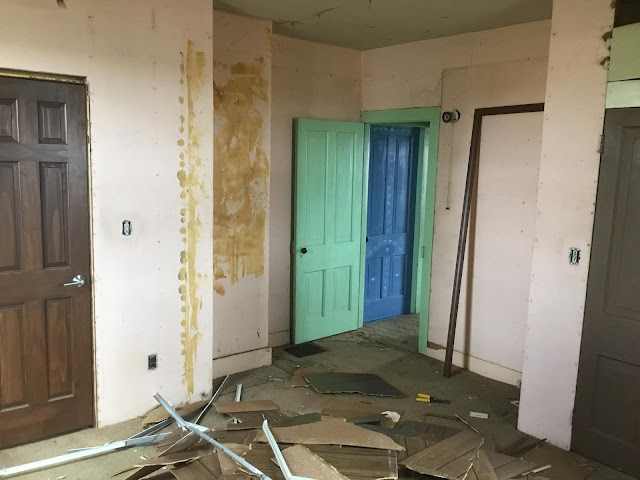 |
| And After! The room is so much brighter! |
 |
| A good view of the dangling Romex and the hole I put in the drywall above the door. |
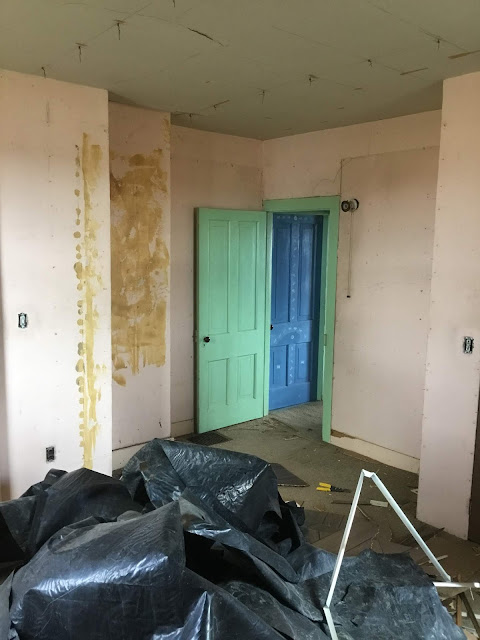 |
| I LOVE these tall rooms! |
As I was working on this room, it appears that this room would be the easiest to live in as I remodel the house. It's the cleanest, and it would likely take the least amount of work to get ready. The walls and ceiling are in pretty good condition. I would have a closet and a bathroom readily available. So this may be where I "camp out" as I work on the rest of the home. We will see.
After completing the second room demolition, I looked around for what else I could remove! I headed to the kitchen. Frankly, the kitchen is just a mess. The wood paneling is bowed out above the counters, the cabinets are hand-made and not very pretty, the plug-ins for the stove and microwave are just extension cords hanging out of the wall, and the pantry is a gross hand-made experiment with old wood.
If anything, this is the room of the house that needs to be gutted down to the studs.
I decided to start above the counters. This paneling was fairly hard to remove. So I decided to knock out the pantry. I removed the doors for possible use later on, and then started removing the 2 x 4's that were used to hold it up. The wood shelves were heavy pieces of wood sawed to fit, and the fit was tight, but the whole thing was just not pretty. There is some sort of switch with telephone wire coming to it, and the other light switch for the light over the sink was routed through here. Just a mess.
 |
| The homemade pantry in the corner. |
 |
| The pantry is gone! It actually makes the room feel bigger. |
So it all had to go. After removing the paneling, I noticed a very old type of material that went halfway down the wall. It looks very asbestos-like, so I left it. But even with just a small removal of the pantry, the room looks so much bigger. I have noticed that this is the coldest room on the bottom floor, though. It may be because it's on the southwest side of the house where it gets all of the wind. It may be because it's uninsulated. Or it may be because it's on top of a very airy crawlspace and not the basement. I don't know. But it's cold!
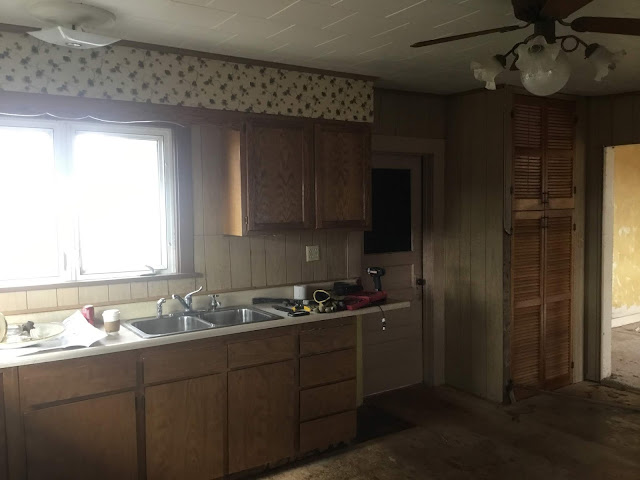 |
| The kitchen looks better than it actually is. A full gut-job is needed. |
All in all, a very productive day. I still have more questions than answers as far as what to do with the house. It has potential, I think. But the plaster walls are just the biggest question. What do I do with them? Keep them or remove them?!
I still don't know. I called a plaster repair company in Springfield and hope to get a professional out here to tell me exactly what I have. It's either junk, doable, or in between. I just don't have the knowledge to know what to do on this one.
But what a productive day!
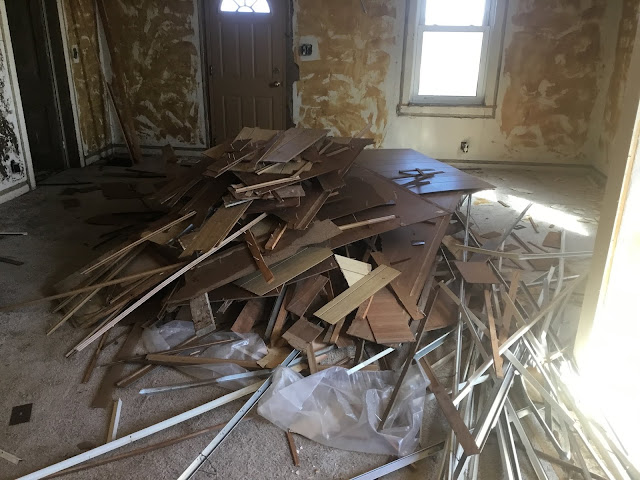 |
| I now have a VERY large mess of materials in the living room! |
 |
This house is a disaster zone.
|
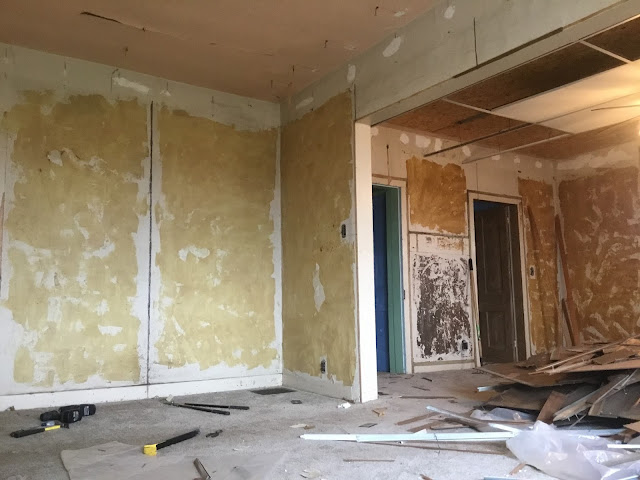 |
| No more paneling! The rooms are taking shape, but all of that glue on the walls just kills me! |
 |
| All of the ceiling tiles removed. |

































Comments
Post a Comment